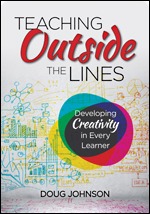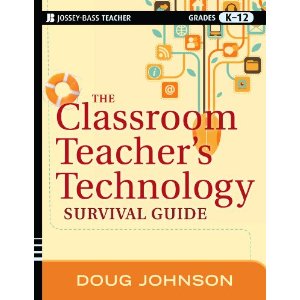What spaces do libraries need?
 Tuesday, October 9, 2012 at 05:39AM
Tuesday, October 9, 2012 at 05:39AM Could you please provide some ideas about the different spots a school library should have? At this moment we only have an AV area that is the reading area as well. We have the computers and in front we have the tables to work and the shelves are distributed around the library. I also have some independent spots with a computer and a table.
My library school teacher, Dr. Mildred Laughlin, suggested that when it comes to school library facility planning that we create bubble diagrams to submit to architects instead of complete floor plans. The bubble diagrams, accompanied by a description of the activities in each area, show spacial relationships. Such diagrams are a great approach since they inform, but do not limit, the architect, Dr. Laughlin argued.
Given the changing nature of tasks and roles of physical libraries today, do bubble diagrams still make sense? I think so - perhaps even more so today, as libraries are designed not to meet some external standard but designed to meet the specific needs of individual programs and building needs and as the "learning commons" idea becomes more popular.

In answering the question above, I would certainly include the following areas in any new or redesigned school library....
- Entrance: access point to library, some seating, display areas, book return (if this can be through a wall to the hallway is best).
- Circulation: Near entrance. Circulation desk, materials checkout, librarian's desk (I do not like librarian offices, preferring the librarian's desk be on the floor of his/her "classroom.") Circulation desk should include electric needed for recharging laptops, netbooks or tablets for check out. Libraries have been adding "Genius Bars" where students can get tech help from either professional tech staff or student techs.
- Stacks: Sufficient (48" or lower) shelving for current, well-weeded print and AV resources. Best if moveable and removable when necessary for re-purposing of floor space as/if materials become available electronically.)
- Computer workstations for short time use: stand up workstations near librarian's desk/circulation desk to be used for short time access - accessing library catalog, quick reference searches, etc.
- Computer lab/production space: Space visually accessible from circulation desk for housing computers for production of media - movie editing, blogging, podcasting, photograph editing, desktop publishing, etc. One computer at a small table with 3-4 chairs to be used by team. 30 station lab(s) unnecessary if devices are available for check out or the school is BYOD or 1:1.
- Large group seating/work area(s): Seating adequate for the largest class in the school. Place for large group meetings. Tables with four chairs each. One area minimum; two ideal so one can be designated quiet and the other social.
- Presentation space/story area: Seating or floor space for largest class, or ideally, for two classes. Stage with podium, lecturn, puppet theater, etc. Projection equipment, sound amplification, response systems, document cameras, IWB available for teacher and student presentations.
- Small group spaces/conference rooms: Rooms or spaces capable of holding 6-8 persons for collaborative work. If conference rooms, consider making them adjoining with fold-back walls. Visual access into rooms critical. May serve as temporary office space.
- Areas for "learning commons" services: Offices and spaces for student services such as career planning, ELL services, student technology support, etc. Think "one-stop-shop" for students needing help.
- Technology staff room: Space for technicians to work and offices for technology integration specialists. Controlled (lockable) space for file servers and equipment racks, patch panels, etc.
- Storage/workroom: Small area for materials processing and shared equipment storage. Near doorway to hallway.
- Staff lounge/workroom: Adjoining library.
- Individual workspaces: Seating as allowed for individuals to read, research, write and compute. Away from, when possible, the busier, more social areas of the library.
OK, what areas am I forgetting Blue Skunk readers? Coffee shop? Before the bubble diagram can be put together, the areas do need to be defined.








Reader Comments (8)
It is important to remember a library is not the end but the means. If you believe this, standardization of space is not the approach. Focusing on needs and directions would better define unique spaces that are hyperlocal. The mistake, IMHO, in too many spaces such as libraries is trying to create a template space. There are design principles but the focus should be creating meaningful spaces relevant to the community that adds to the learning ecology.
Hi Ryan,
In an ideal world, "hyper local" is exactly the right approach. But unfortunately, many local schools don't even know where to start when it comes to library design - hence the list. It is not meant to be prescriptive, but suggestive of possibilities.
Doug
We're playing a lot with the whole idea of space. In addition to trying to create flexible spaces that can be work areas and meeting areas and production spaces, we are also moving the library space closer to the classroom space. Over the summer we moved our elementary school and instituted our iCommons - in essence a one library/ information commons distributed over 5 floors! We collaborated with classroom teachers to merge with their classroom libraries - more info here: http://icommons.asbindia.org/.
We're now moving towards a somewhat similar approach at our middle / high school building by moving some of our collection to merge with the middle school classroom libraries and shelve them in the commons area. I like to think of it as the library becoming the whole school.
Thanks, Tim. Heeru shared a lot of this information with me. Sounds like an approach to library services and facilities worth trying. Write something up about it for the Blue Skunk and I'll share it!
Doug
Hi Doug,
This is great -- is there any way you could share a more high-res image? I'd love to see it. Thanks so much!
Sarah
Hi Sarah,
The image was meant to be an illustration only, not an actual bubble diagram for a school library. Sorry.
Doug
Having a computer lab, especially in 2018, is necessary for libraries today, I believe, as a computer scientist and technician. Even third world counties are realizing the importance of accessibly computer labs for children and adults who don't have PC or notebooks, or people whom perhaps are getting their laptops fixed. Coming across this, I just wanted to stress my point and hope to see computer laps in libraries moving with the times around the world, specifically for the academic growth of children.
Sincerely,
Jon
Hi Jon,
I also believe in labs in libraries, but I believe their nature has changed in schools with 1:1 programs or successful BYOD programs. Please read number 5 in my post.
Thanks for the comment,
Doug