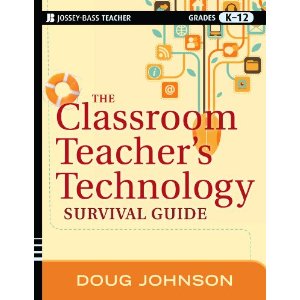Classroom technology infrastructure: what's needed?
 Wednesday, May 21, 2008 at 09:40AM
Wednesday, May 21, 2008 at 09:40AM 
I've been playing around with the best way to present to the architect the information/technology infrastructure needed in our new elementary school's learning spaces, especially the classrooms. The diagram above (larger tiff file here) represents my thinking to date, but it seems less than visionary.
Here are some questions I have...
- Do we need a standard classroom floor plan because of technology? In other words, does the teacher's desk, the front of the room, the IWB, etc. need to be in the same location more or less permanently in each classroom?
- Do we consider equipment like document cameras, student response systems, and remote slates add-ons, or infrastructure? In other words, does the design of the classroom need to take these soon to be ubiquitous tools into consideration?
- Do we need an electrical grid in floor? While students and teachers may be using wireless internet access and laptop computers, to date, the batteries do not last the length of a school day. CAN WE ELIMINATE THE NEED FOR EXTENSION CORDS WITH A LITTLE FORESIGHT?
- Do we need computer network drops on all walls? Yes, we will be putting in wireless, but at what point in the future will wireless offer the robustness, bandwidth and security needed for things like online testing or online photo/video editing, and video streaming? How many of these drops need to be homeruns back to switches in closets? Can we somehow eliminate in-room dumb hubs?
- Can ALL the wires coming into the classroom be Ethernet? Can voice, data and video converge into a single set of wires? What happens if the "one" wire connection is lost? Do we need some kind of redundancy?
- Can we use a single amplifier and set of speakers for all sound sources - teacher voice, student voice, video, telephone, computer, etc.? Do we need both a TV set and an data projector? Where and how do we place a television receiver so channels can be selected? Do the cost of LCD projector lamps make having a TV and projector still economically wise?
- How sophisticated does the video output from the classroom need to be? Will a built-in camera using Skype meet most needs or will a small, separate CODEC and camera be needed?













