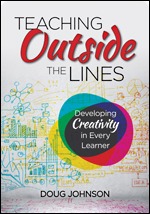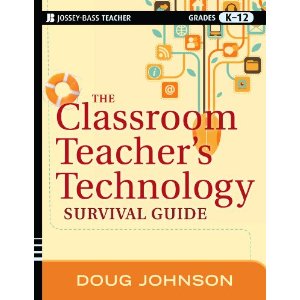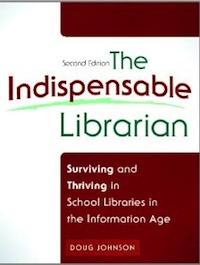Library design - multiple activities
 Wednesday, May 14, 2008 at 07:01PM
Wednesday, May 14, 2008 at 07:01PM 

Light blue blocks show individual work spaces, lavender blocks show small group areas, and dark blue blocks show where entire classes can be seated.
Students may come to the library as individuals, in small groups or as part of an entire classed. In all likelihood, media centers have all types of user groups doing a variety of activities at the same time. The area should be designed to accommodate each size group. Personally, I like libraries that carve out small niches for quiet reading or study - simple benches at the end of library shelves are a nice way to provide this. Conference rooms (with windows) provide workspaces for small groups. And of course groupings of 6 to 8 tables or computer labs allow entire classes to work together.
Be careful not to provide seating or work areas for more students than the library staff can adequately supervise. It's rare that a single professional can help more than 2 classes at one time.














