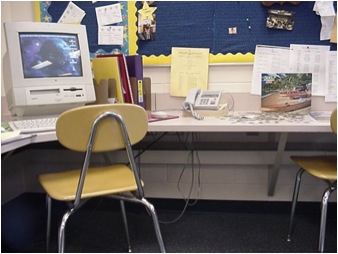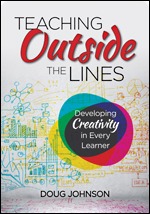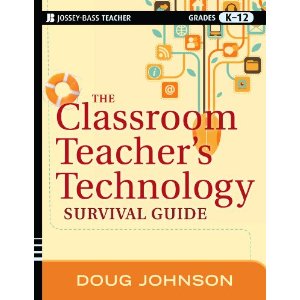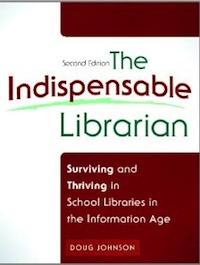Adaptable spaces
 Saturday, May 10, 2008 at 07:42AM
Saturday, May 10, 2008 at 07:42AM Kristin Fontichiaro, <http://blog.schoollibrarymedia.com/> the library media specialist at Beverly School in Birmingham, Michigan and author of the books Active Learning through Drama, Podcasting, and Puppetry and Podcasting at School left this thoughtful comment to last Friday's blog post:
Hi, Doug -- I'm curious to know if your new buildings will have classrooms that are larger than in the past. With so much focus on collaborative work, it would be fabulous if classrooms had a bit more physical space than they did 50 years ago to permit lots of flexible groupings. More space, plus chairs that stack and tables or desks that roll into various configurations can help create learning spaces that can adapt as learning trends and best practices change.
I'd also recommend lots of room for teacher storage. There is often so little room in traditional classrooms for teachers to store the myriads of STUFF, from the Kleenex families bring in on the first day of school to the digestive system model. Wouldn't it be great if classrooms could have lots of storage so those items are kept discreetly out of the way? This could be in the classroom or an extra storage space outside of the room. (Or build an extra classroom that can be used now for storage and for teaching later if the population grows.) If we could minimize the physical clutter in our students' learning spaces, would we also minimize the mental clutter?
What about bathroom space? Is there money for a bathroom or two in each room? Teachers tend to feel that in-class bathrooms minimize interruptions and that hallway bathrooms encourage more chaos. At the same time, fewer bathrooms = fewer custodial hours!)
What kinds of large group instruction spaces are available? Are there other "specialty" rooms where one set of equipment could be purchased and used by multiple classes? (e.g., a single room dedicated to science instead of giving each classrooms a little bit of stuff)? A theatrical space for live performances or video work? A quiet space for podcasting or audio recordings? An outdoor classroom both for instruction and for those students who love to read, write, and draw during recess? A large area set aside for recycling bins in the cafeteria and/or hallways? A few extra classrooms to allow for further growth in the future (or maybe two classrooms without a wall in-between that can be used for large group instruction, kinesthetic learning, or drama activities now and converted to two classrooms in the future)? What about lobby space for parent conversations in the morning? Art walls instead of cork strips for "professional" displaying of student art? Soundproofed offices next to large gathering spots?
Gosh, it's fun to think about the possibilities.
It is indeed interesting to think about the possibilities.
Quite frankly, the classrooms themselves that I saw on our recent tour looked no bigger or much different that any typical classroom from the past 100 years - 900 square feet, square or nearly so. The kindergarten rooms at 1200 square feet, some with their own bathrooms (and itty bitty toilets) resembled what you are describing above.
It seems there are three things most teachers want their wall space to be used for in elementary classrooms - storage cabinets, windows and white board/bulletin board space. However, no matter how the classroom was designed and wall uses apportioned, none of the teachers were happy! Or so it seemed.
While the classrooms exhibited little of the flexibility you describe, Kristin, a common design was to have elementary rooms as a "cluster" with each grouping of 3-5 classrooms sharing a larger common area that served larger groups, had multiple uses, usually had some special education space, and sometimes included a special purpose room like a science classroom.
A popular feature of the common area shared by these clusters was a space for several computers that formed a mini-lab. I have mixed feelings about this. By moving the computers outside the classroom walls, aren't we continuing to send the message that learning happens in the classroom and computer use is something different? (Our middle school has a counter under the windows in each of its classrooms to accommodate up to a dozen classroom computers, and that was the model I had been thinking of suggesting.)

Computer "counter" at Dakota Meadows Middle School, Mankato MN. Note wiring and raceway under counter.
Old picture - yes, we do have newer computers than this.
But then we also saw a lot of laptops being used - both in the classroom and in the clusters' common spaces. And I expect this will be the most common model of computer deployment in schools that can't afford or or unwilling to implement a 1:1 initiative. I can certainly see every cluster in our new school having a COW (Computers on Wheels) full of ASUS Eees or new small, -$500 HP or Dell laptops. An easy transition to a 1:1 program?
How does the design of the classroom influence the design of the media center?
Why do we still belive cubes are the best shape for classrooms? Haven't educators heard the term "think outside the box?"
How do I keep our district from building a brand new 1950s school?








Reader Comments (1)
Doug - I think the keyword that I got from both Kristin's comments and your thoughts is that spaces need to be full of flexibility. How can we best utilize the space and be able to accomplish a variety of things? I work in a renovated space and what I like best about our library media center is that the space is very flexible and a simple moving of the furniture and we're able to create a different feel or different use of the space. We keep a schedule where classes and teachers can reserve the space. Sometimes they just need a place to spread out or have a guest speaker. This means that we're using the facility even if I'm out in the classroom or lab working with a class. When we have our annual author visit, we move out almost all the furniture and can fit two entire grade levels in our LMC making the author visit more peronal than if it were in a gym space. I recently visited a school that could move all the shelving in the library to create larger spaces for students to work, too. So to me, having a space and furniture that can be flexible is a key to a great design.