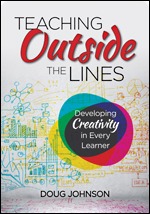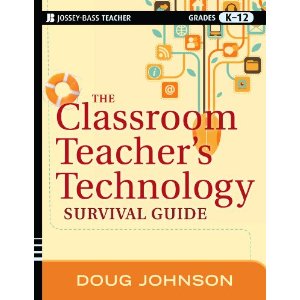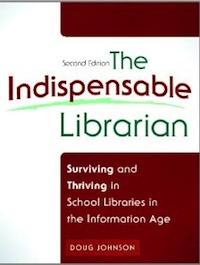Library design - traffic patterns
 Wednesday, May 14, 2008 at 06:45PM
Wednesday, May 14, 2008 at 06:45PM 


In the St Peter High School Media Center the busy area near the circulation desk and entrance has high durability tile rather than carpet flooring.
The concept is simple - put the busiest places and noisiest activities closest to the entrance of the library. Put the study and classroom spaces away from the entrance. It makes little sense to walk completely through the media center to return a book or to get a magazine. Entrances to computer labs, reference materials, catalog stations, and casual reading spaces should be near the entrance. Check the location of your equipment storage areas - would you need to push that TV all through the story area to get it to the hallway?








Reader Comments (2)
"Put the busiest places and noisiest activities closest to the entrance of the library. Put the study and classroom spaces away from the entrance." Nice and simple concept. But it all make sense.
This library is well built and the design is very much optimized and organized. It's good that the spaces are used well. If every room is like this no space will be wasted.