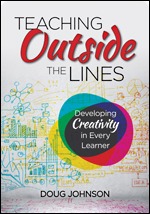Library design - visual control
 Wednesday, May 14, 2008 at 06:39PM
Wednesday, May 14, 2008 at 06:39PM 


Library media centers should not have areas that are difficult to supervise, even when there is only a single adult in the room. This means no hidden corners, no rooms without windows into them, no high bookcases behind which students can hide. (Note in picture above how book cases are perpendicular to the main area.) And increasingly this means computer arrangements that make monitor screens easily visible.
Floor plans should be carefully studied to determine where kids might be - that YOU can't see.
(I am a big fan of breaking up spaces with walls that include interior windows - noise abatement but easily supervised.)
Any hidden space horror stories?








Reader Comments (1)
I like the idea of carefully designing spaces, such as libraries, that should be supervised at all times. It is very hard for one person to keep track of so many students but with the help of a functional floor plan the Librarians job is made easier. I believe Boys and Girl clubs should be designed with the same thought in mind.
We are familiar with the term "convenient floor plan". Our firm designs Luxury Estates, Mansions, and Castles. Feel free to take a peak at our website. www.archivaldesigns.com